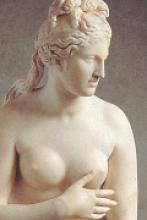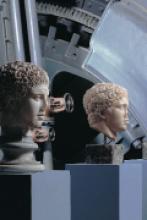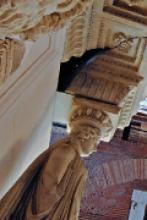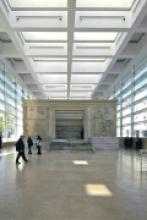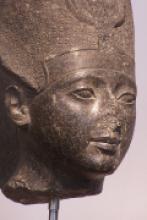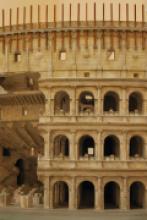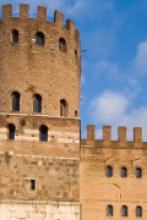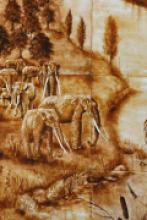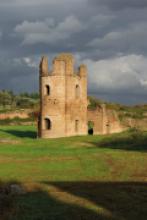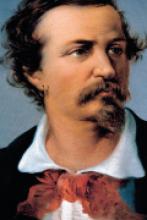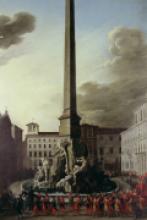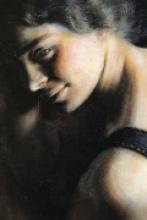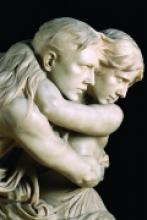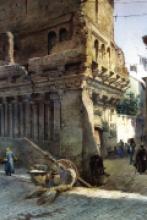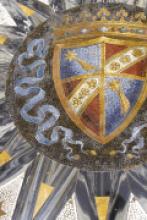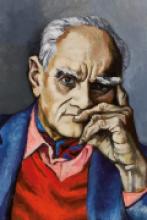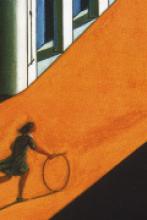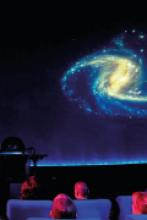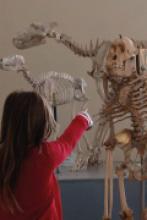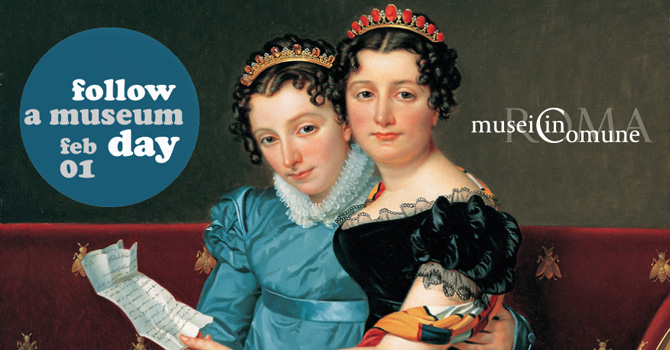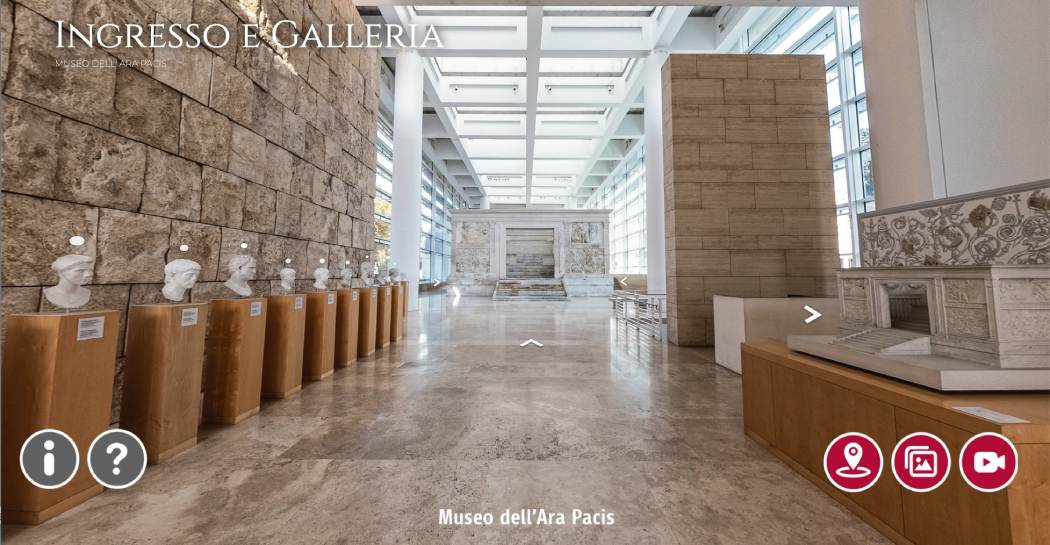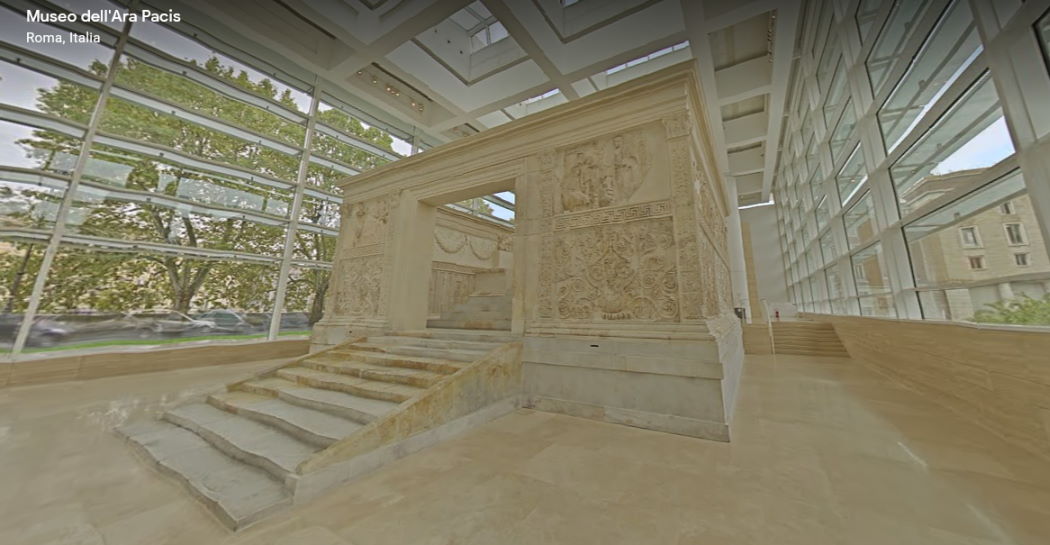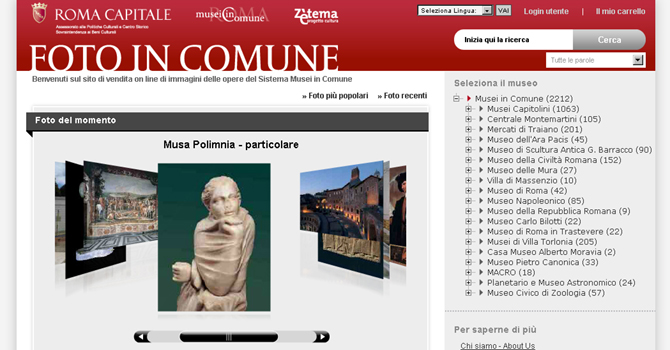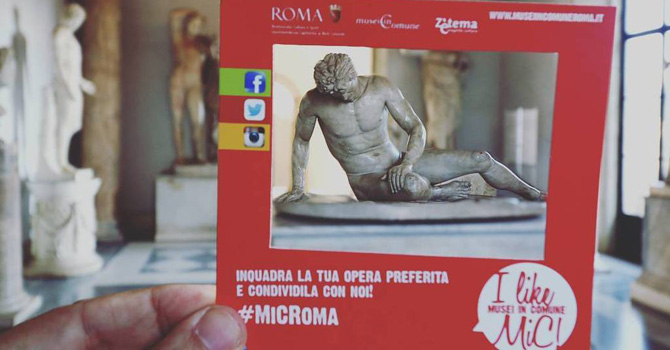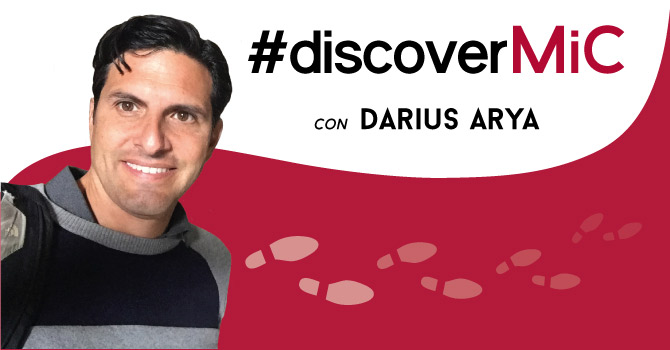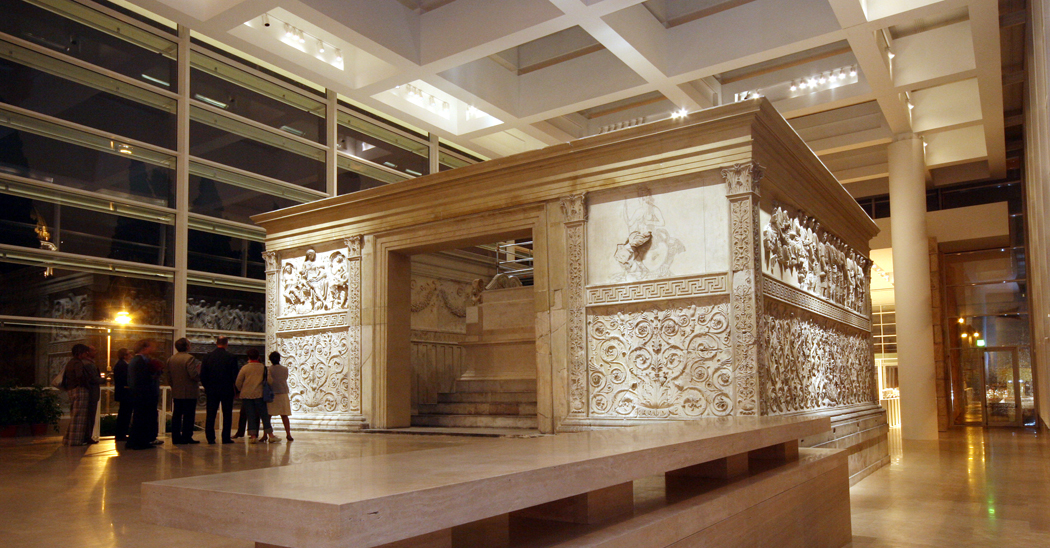The Meier project
The new museum complex for the Ara Pacis was designed by Richard Meier & Partners Architects, an architectural studio in the United States, which has been responsible for several of the most notable museums of the second half of the twentieth century. The building work for the project was awarded to the Italian company Marie Engineering and was overseen, for the Municipal Administration, by the Government Office of Cultural Assets and the Office of the Historic City. The building, which remains substantially unaltered, was designed to be permeable and transparent in the midst of an urban environment, without compromising the safety of the monument. The structure follows a linear course, which develops along the principal north-south axis and is articulated by its covered areas, an environment completely closed in and in a closed area, but visually open to the penetration of light.
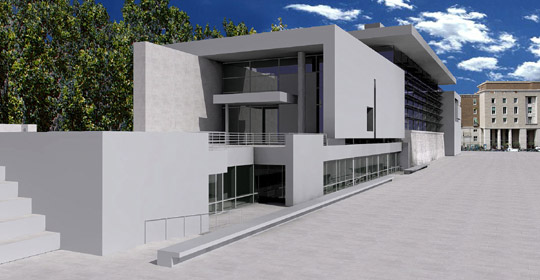
The new museum complex, which ricompone la quinta edilizia to the west of the Tridente area, is subdivided into three principle sections. The first section, a gallery closed off from natural light, is reached through a staircase which negotiates the disparate levels of the Via di Ripetta and the bank of the Tiber, and links the new construction to the pre-existing neoclassical church. The staircase makes use of two elements which connect it to the past: a fountain, a relic of the Ripetta Gate which remained in the area, and a column, which is placed at the same distance from the Altar as, in the age of Augustus, it stood from the great sundial's obelisk. The Gallery, which contains the entrance areas, performs the double function of introducing the visitor to the monument and "screening" the Altar from the sundial. After the shade of this section, comes the central Pavilion, where by day the Altar is bathed in light diffused by skylights and by wide panels of filtering crystal. This was achieved by mounting more than 1500 square metres of tempered glass, in plates of up to three by five metres each, so as to prevent the Pavilion from having a cage-like appearance and to guarantee the greatest possibility visibility.
The third section, to the north, contains a Conference Hall, laid out over two floors and provided with an area for restoration work. Above the hall stands a spacious terrace facing onto the Mausoleum of Augustus and open to the public. Profiting from the disparate levels of the Lungotevere and the Via di Ripetta, a vast semi-underground floor has also been dug out, flanked on either side by the Wall of the Res Gestae, the only element of the old pavilion that has been preserved. A library will be built in this space, as well as staff offices and two large and artificially lit rooms, where those fragments of the altar which were not part of the 1938 reconstruction will be displayed, as well as other important reliefs from the so-called Altar of Piety. These spaces will also be used for temporary exhibitions. It will be possible to access them either internally or by two independent entrances at the North and South of the Via di Ripetta.
The materials and technologies
The design of the new museum is of the highest quality, as are the first class materials that were used to build it. The materials were chosen with a view to integrating the building with its surroundings: the travertine gives continuity in the colour scheme, the plaster and glass, which create a two-way transition between the interior and exterior, give a contemporary effect of volume and transparency, simultaneously full and empty.
The travertine comes from the same quarry as the stone that was used to build the Piazza of the Emperor Augustus in the Thirties; it was also, more recently, used by Richard Meier for the Getty Centre in Los Angeles and other important architectural works. It has been worked in a 'cracked' fashion, which, in conjunction with the characteristics of the stone itself make it a unique material; the technique the produced it was honed by Meier himself. The lighting, both internal and external, uses reflectors with anti-dazzle accessories during both the night and day, filters to enhance the colour and lenses which restrict and modulate the distribution of the light rays in relation to the characteristics of the objects on display. The white Sto-Verotec plaster, already a material in traditional use, is here employed on panels of recycled glass of dimensions never previously used in Italy. It is characterised by its extremely polished nature, obtained by applying seven layers to a glass net, and by its self-cleaning reaction with atmospheric agents. The tempered glass which encloses the altar is composed of two layers, each of 12mm, separated by an cavity filled argon gas and provided with an ionic layer of a noble metal to filter the light rays. The building's technology, designed to obtain the ideal relationship between aesthetic effect, transparency, absorbance of sound, heat isolation and light filtration, pushes current technology to its limits. The internal microclimate is governed by a complex conditioning plant, which fulfils two essential requirements: to intrude as little as possible on the surrounding architecture and swiftly to readjust any worrying heat or humidity conditions. A series of nozzles create a curtain of air, which flows over the windows, preventing condensation from forming and stabilising the temperature. A dense polythene web underneath the floor can carry hot or cold water, when necessary, to create ideal climatic conditions. The large hall in which the Altar stands is additionally includes a sophisticated design which would allow the air to circulate with a raised level of filtering sufficient for crowds of twice the predicted levels.


